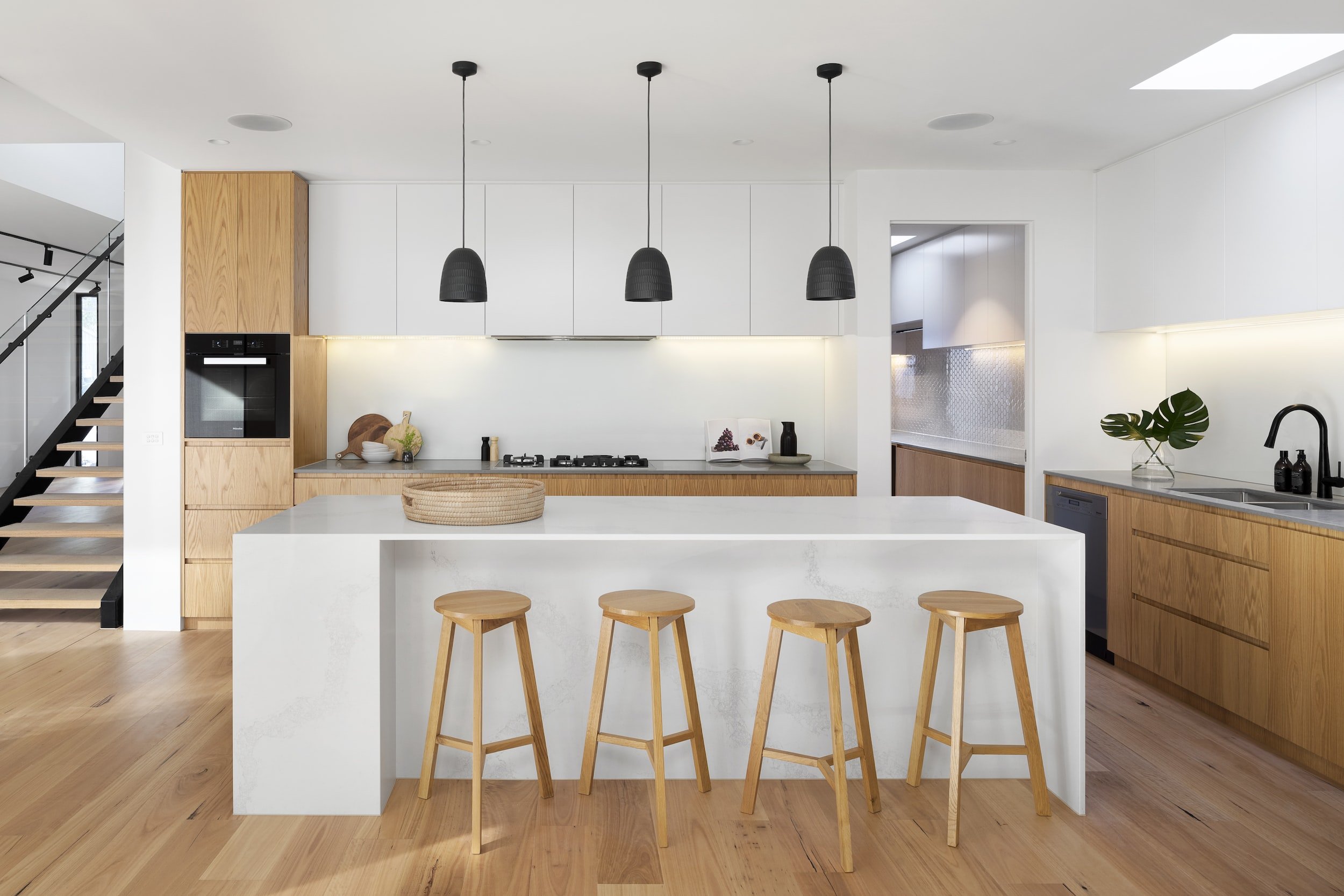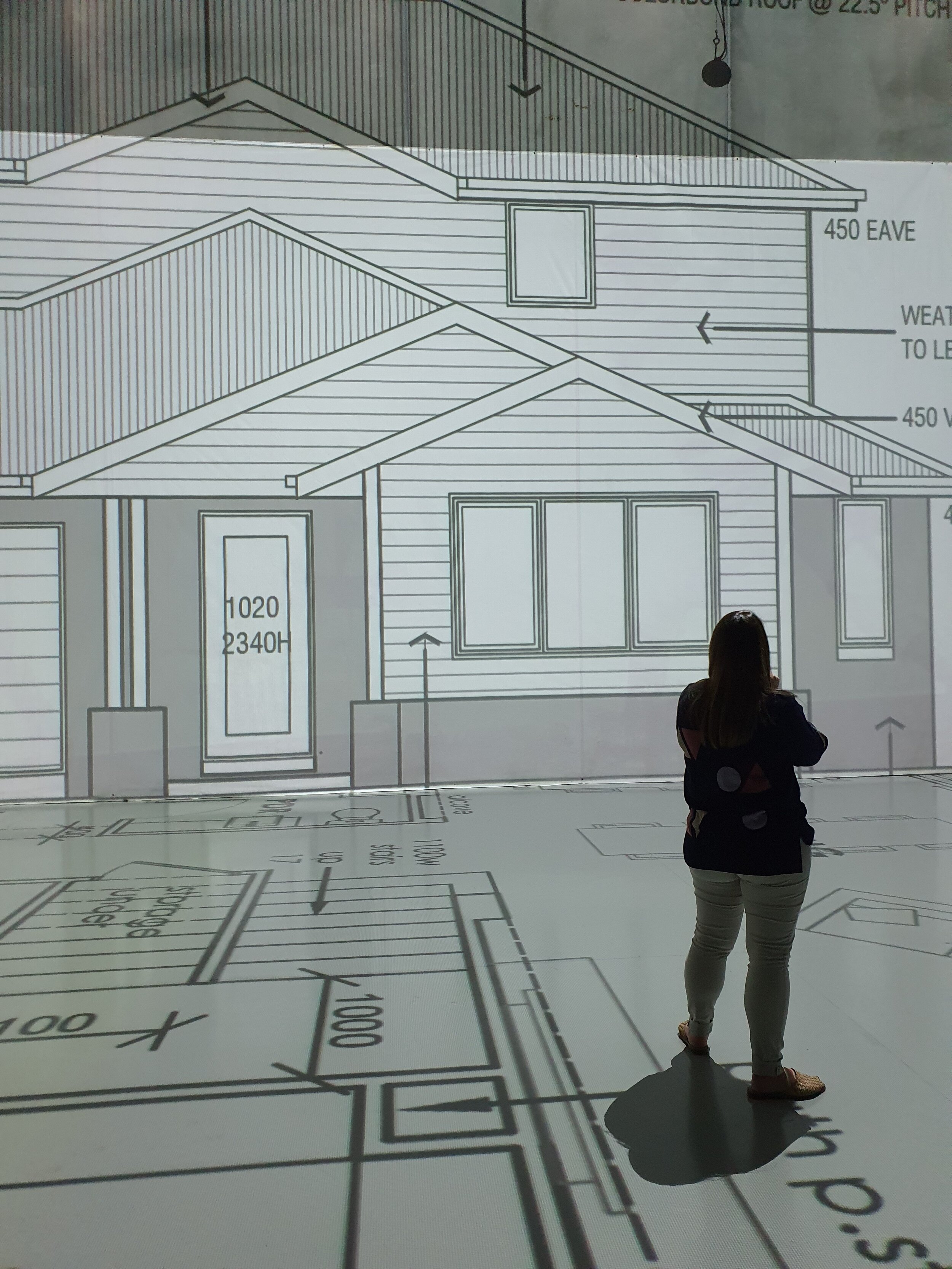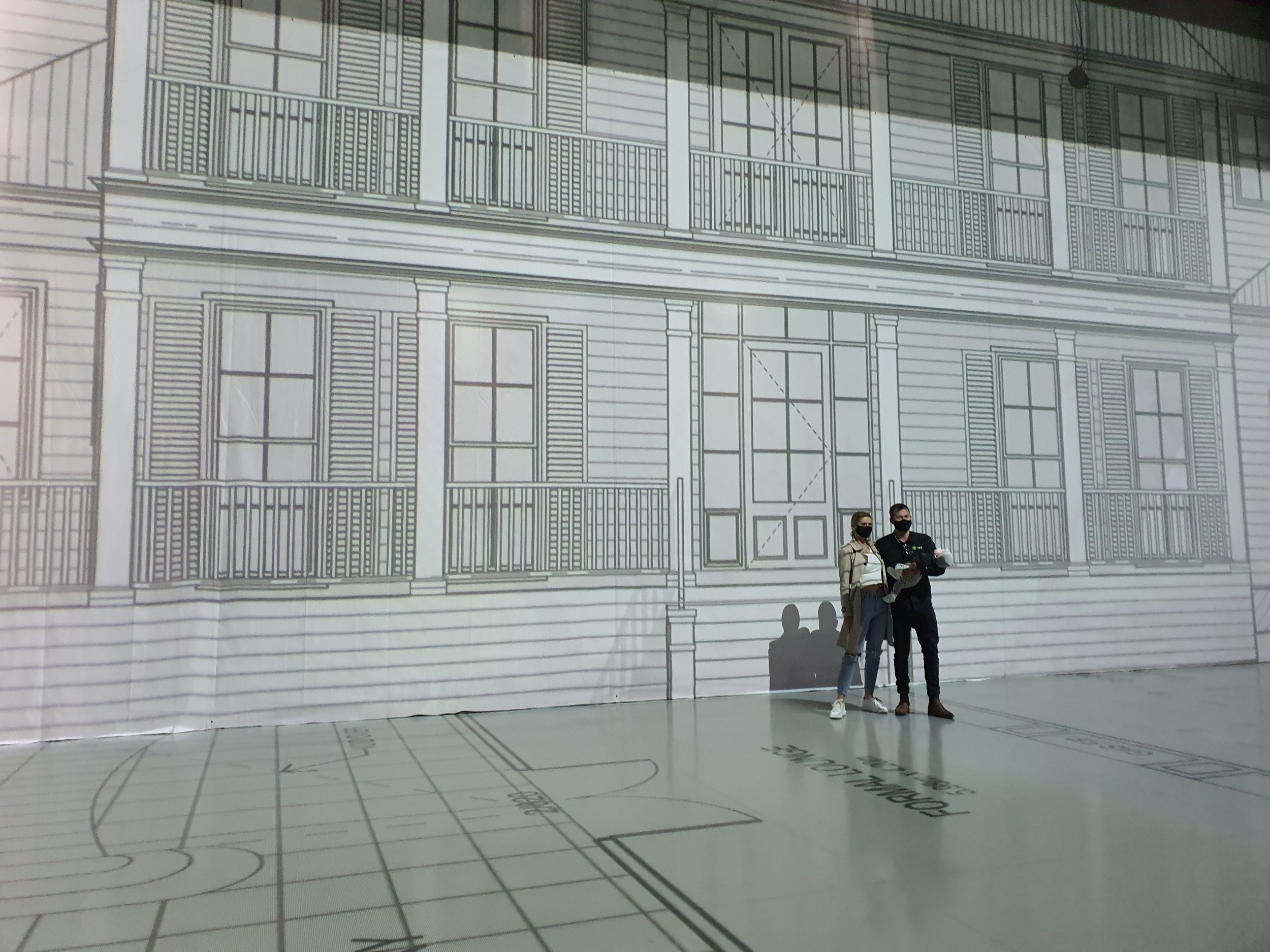We help families visualise their dream homes before their build begins.
Get the support you need to ensure you build a perfectly suited home.
You deserve a beautiful + functional home for your family.
Q. Are you having trouble visualising your plans?
Q. Are you struggling to understand how much space you have & where?
Q. Are you worried about getting it wrong & being regretful when you move in?
The last thing you want is variations that could have been completely avoided, such as…
-

FROM $2,250
Increasing bedroom sizes
-

FROM $2,500
Reconfiguring a bathroom
-

FROM $7,500
Reconfiguring kitchen joinery
-

FROM $1,813
Front door size increased
We completely get it.
70% of people confess to being confused & lack confidence in their plans
Our homes are the biggest investments we make
The average variation cost is approx. $30,000-70,000 over the span of an average build (wouldn’t you rather that in your pocket?)
Here’s how we can help.
We’ve helped over 500 customers save thousands on variations & their total builds
On average during a walkthrough, customers pick up on things that equate to a variation saving of $11,000 (one customer saved $80,000 just on glass!)
We provide additional services to give you confidence on the layout & design of your build
Our Services
Basic Package — $610
1Hr Walkthrough (floor plan, elevation & facade)
Use of all physical furniture (dining table, king bed, 2.5 seater sofa & walls
Standard Package — $930
Up to 2Hr’s for your walkthrough (Valued at $1,220)
Use of all physical furniture
Ability to draw digital objects onto your plans - e.g. a pool, storage, shelving units, cars in garage etc. (Valued at $180)
Full recording of your session - audio & video (Valued at $220)
Total Value $1,620
Cost to you $970 - Saving of $650
How it works.
Select your package
Book in a time & date
Walk through your plans in real life scale











